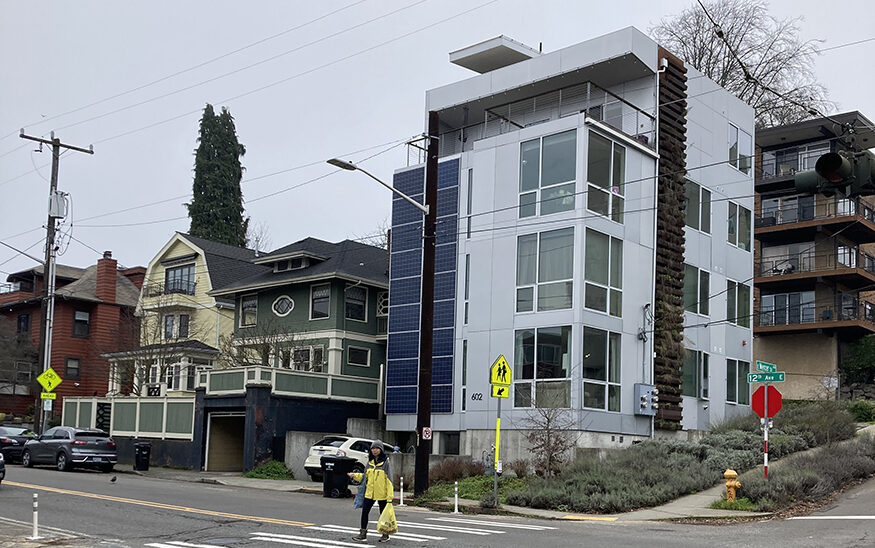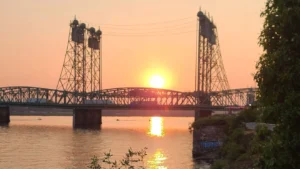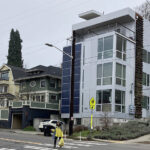Portland’s recent decision to allow single-staircase multifamily buildings up to four stories was hailed as a victory for housing advocates seeking to increase density and affordability. But a newly added fire safety requirement, pushed by city fire officials, is now threatening to make the policy nearly impossible to implement, according to local architects and developers.
A Step Toward Denser, More Affordable Housing
The Portland Bureau of Permitting & Development announced new code guidance on November 4, aligning with the 2025 Oregon Structural Specialty Code, which took effect in October. The update expands the height limit for single-staircase buildings from three to four stories, allowing for more housing units within compact urban lots.
“It lets you put multifamily buildings on smaller lots,” said Michael Andersen, director of cities and towns for the Sightline Institute, a Seattle-based nonprofit focused on sustainable urban development.
Also Read
The new rules permit a total building footprint of up to 4,000 square feet, with as many as four units per floor, for a total of 16 units. For housing advocates, this change offers an opportunity to make small-scale apartment projects more financially feasible and to integrate multifamily housing into existing neighborhoods without requiring massive developments.
A Restrictive Fire Access Requirement
Despite the promise of the new code, a late-stage fire access condition could derail the effort entirely. The rule requires a minimum street width of 26 feet, excluding parking and shoulders, and no overhead power or utility lines within 10 feet of where a fire truck’s aerial ladder could extend to the building’s roof.
Architects warn that this is a near-impossible standard to meet on many of Portland’s older, narrower residential streets.
“If they enforce this as written and don’t provide alternatives, it makes it almost impossible to find a site to build four-story, single-staircase buildings,” said Iain MacKenzie, a multifamily designer at TVA Architects and a prominent voice on local design and zoning issues.
According to MacKenzie, most Portland streets offer only about 20 feet of clear width once parked cars are factored in. “All the other conditions are totally reasonable and workable,” he said. “But this one thing is a deal-breaker, and it’s not something you can solve by design — it just makes most sites unbuildable.”
Fire Officials Defend the Policy
Representatives from Portland Fire & Rescue say the requirement is essential for safety, arguing that the single-stair design already limits evacuation routes.
“The fact of the matter is a single stair is already a concession to the development industry,” said Tom Walsh, assistant fire marshal. “We’ve got to maintain firefighter and occupant safety. This is us working with the industry to find innovative solutions, but we can’t compromise safety standards.”
Walsh described the condition as an “extrapolation of existing code language” rather than a new or arbitrary rule.
Fire safety advocates point out that multi-unit residential fires can escalate rapidly, especially when access points are limited. But housing advocates counter that modern fire prevention systems—like sprinklers, non-combustible cladding, and advanced fire separation materials—make such concerns less pressing.
“We’ve already required sprinklers, which have been extremely effective at fire prevention,” Andersen noted. “Buildings today are vastly safer than they were a century ago.”
Learning from Other Cities
The idea of permitting taller single-staircase buildings is not unique to Portland. Cities such as Seattle, New York, and Honolulu already allow six-story single-stair designs. Proponents say adopting similar flexibility in Portland could unlock new housing opportunities without disrupting neighborhood character.
“We don’t want the only way to add apartments to a block to be to completely transform it,” Andersen said. “We want attractive, family-sized housing sprinkled through neighborhoods.”
In contrast, double-staircase designs typically result in long, hotel-style corridors with units facing one direction, reducing natural light and livability. MacKenzie argues that single-stair designs encourage corner units, cross-ventilation, and family-friendly layouts.
“The single stair is the international standard,” he said. “It’s efficient, safe, and creates better homes.”
Searching for Practical Solutions
Some smaller-scale projects have successfully navigated the city’s fire access restrictions by using creative design approaches.
Armin Quilici, co-founder of QUAD Architects, said his firm built two three-story projects on Southeast Division Street using a roof hatch and ship ladder system instead of aerial fire access. “It was pretty simple to do,” he said. However, those buildings were limited to three stories — an option that may not be available under the new, taller single-stair framework.
The hatch-and-ladder approach also requires a flat roof, allowing firefighters to safely walk across it — a design constraint not suitable for all structures.
Balancing Safety and Housing Needs
The debate encapsulates Portland’s ongoing struggle to balance housing innovation with public safety standards. Advocates fear that if the city does not revisit its fire access rule, the single-stair reform — years in the making — could become effectively useless.
“Without flexibility, this policy will sit on the books as a symbolic gesture rather than a real housing solution,” said one local planner familiar with the issue.
As Portland continues to grapple with a worsening housing shortage, the question remains whether city leaders can find a middle ground that ensures both firefighter safety and feasible urban housing design.
For now, the city’s single-staircase rule may stand as both a symbol of progress and a reminder of Portland’s complex regulatory hurdles — where even small steps toward housing reform can meet towering obstacles.












