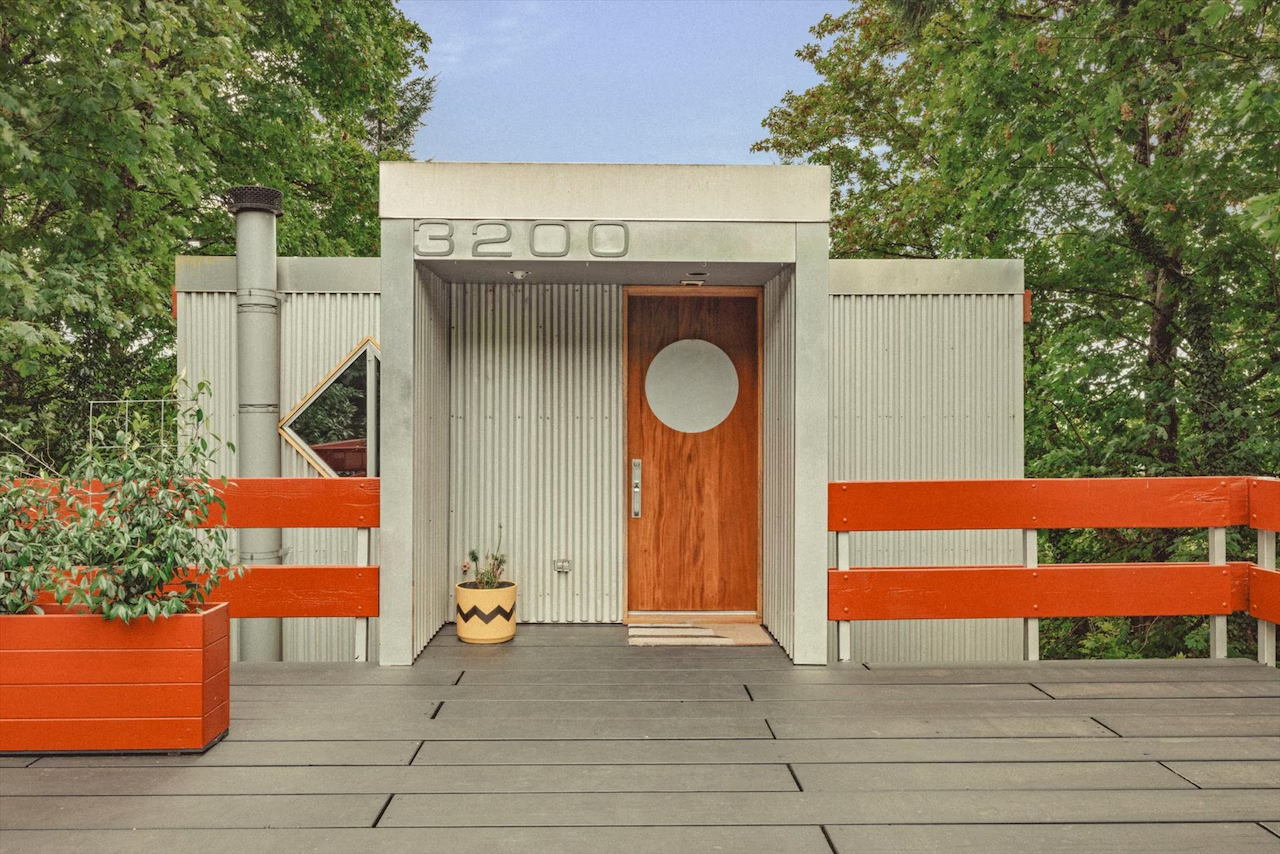PORTLAND, Ore. — A striking cube-shaped residence in Southwest Portland, nicknamed the “Camera House” for its lens-like windows and boxy profile, has hit the market with an asking price of $785,000.
A Vintage Camera in the Trees
Located at 3200 S.W. Fairmount Blvd. in Council Crest, the distinctive home was designed by architect Willard Martin in 1976. Wrapped in corrugated aluminum with circular window cutouts, the house evokes the look of a vintage camera to some passersby, while others see it as a minimalist icon of 1970s modern design.
The structure’s geometric precision, punctuated with bold orange accents, makes it stand out among Portland’s hillside residences.
Also Read
Architectural Vision
Martin’s challenge was to design for the property’s down-sloping 0.23-acre lot. His solution was a 24-foot cube composed of modular 12-by-12-foot spaces, tiered with windows and decks that capture both light and views of the surrounding trees.
The innovative design attracted national attention. In March 1977, Sunset magazine featured the two-bedroom home on its cover, praising the concept as an example of the “small is more” movement.
Inside the Camera House
The home encompasses 1,762 square feet across three levels, with vaulted ceilings, sliding glass doors, hardwood floors, and custom details. Each level has its own personality:
-
Top level: Entry from the driveway, with an office, a guest room featuring a hideaway bed, and a bathroom.
-
Middle level: Dining room and kitchen, designed with efficient use of space and an open feel.
-
Lower level: A primary suite, plus a family room anchored by a wood-burning fireplace at one end and a dramatic two-story skylit atrium at the other.
Every floor opens onto decks that extend the living space outdoors, offering views straight into the trees.
Listing broker Craig Weintz of Vetiver Street Real Estate described the property as “a home for an artist or creative who sees their surroundings as both a sanctuary and an experience.”
Equal Parts Architecture, Art, and Nature
Marketing materials position the house as more than a residence, calling it “equal parts architecture, art, and nature.” It sits close to Council Crest Park, Hillsdale’s neighborhood markets, hiking trails, and downtown Portland, giving it both seclusion and accessibility.
“It’s cinematic, compact and quietly luxurious, with parquet floors, custom Greek sinks, decks on every level, and views straight into the trees,” Weintz said.
The Architect’s Legacy
Willard Martin’s work on the Camera House foreshadowed his later contributions to Portland’s urban landscape. In 1980, Martin led a team of architects, artists, and writers who won a national competition to redesign a downtown city block into what would become Pioneer Courthouse Square.
As chief designer, Martin collaborated with landscape architect Doug Macy, sculptor Lee Kelly, historian Terence O’Donnell, graphic artist Robert Reynolds, and writer Spencer Gill. Their bold concept transformed the heart of downtown Portland into a public plaza celebrated as the city’s “living room.” The project earned a Progressive Architecture award in 1981.
A Piece of Portland’s Architectural History
For buyers, the Camera House offers both a unique residence and a slice of Portland’s design heritage. Blending functionality with artistry, the cube-shaped dwelling reflects Martin’s inventive spirit and the era’s push toward expressive, human-centered architecture.
“This is a home for someone who wants to live among the trees in a piece of architectural history and revel in its expressive spirit,” Weintz said.
With its combination of striking form, livable design, and cultural legacy, the Camera House stands as one of Portland’s most distinctive homes now on the market.












